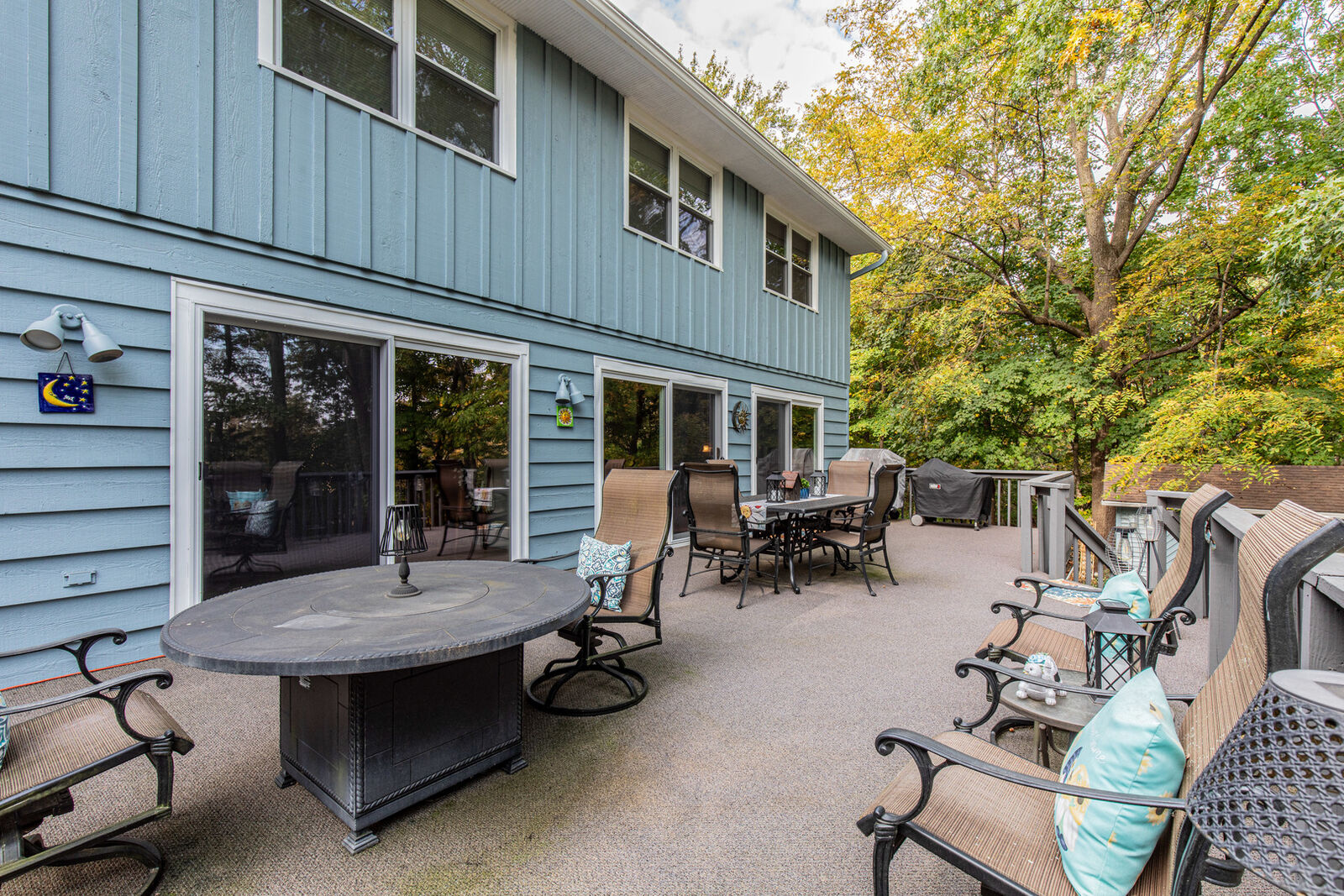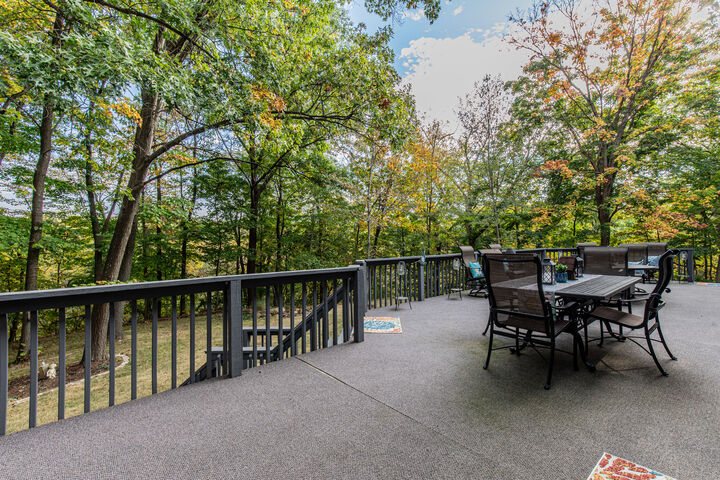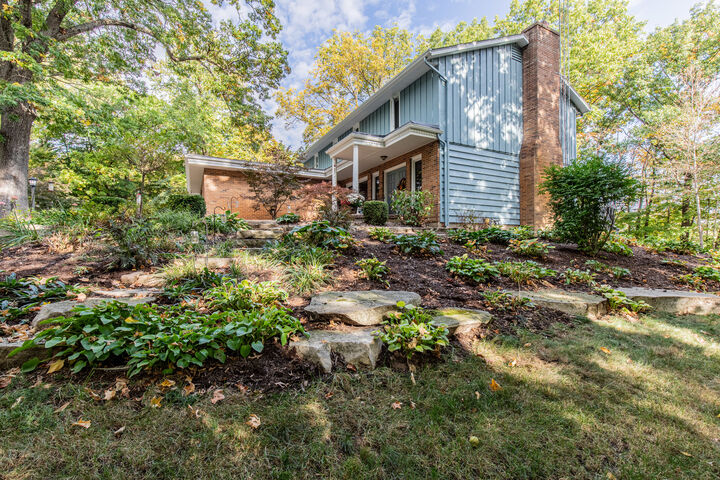


Listing Courtesy of:  Midwest Real Estate Data / Landmark Realty Of Illinois LLC
Midwest Real Estate Data / Landmark Realty Of Illinois LLC
 Midwest Real Estate Data / Landmark Realty Of Illinois LLC
Midwest Real Estate Data / Landmark Realty Of Illinois LLC 2555 Ridgefield Road Princeton, IL 61356
Contingent (8 Days)
$425,000 (USD)
MLS #:
12494684
12494684
Taxes
$7,449(2024)
$7,449(2024)
Lot Size
2.33 acres
2.33 acres
Type
Single-Family Home
Single-Family Home
Year Built
1968
1968
School District
115,500
115,500
County
Bureau County
Bureau County
Listed By
Kaye Pearson, Landmark Realty Of Illinois LLC
Source
Midwest Real Estate Data as distributed by MLS Grid
Last checked Oct 24 2025 at 2:01 PM GMT+0000
Midwest Real Estate Data as distributed by MLS Grid
Last checked Oct 24 2025 at 2:01 PM GMT+0000
Bathroom Details
- Full Bathrooms: 3
- Half Bathroom: 1
Interior Features
- Walk-In Closet(s)
- Appliance: Range
- Appliance: Refrigerator
- Appliance: Washer
- Appliance: Dryer
- Appliance: Dishwasher
- Appliance: Disposal
- Appliance: Microwave
Lot Information
- Mature Trees
- Backs to Trees/Woods
Property Features
- Shed(s)
- Fireplace: Living Room
- Fireplace: 2
- Fireplace: Basement
- Foundation: Block
Heating and Cooling
- Natural Gas
- Central Air
Basement Information
- Finished
- Full
Homeowners Association Information
- Dues: $660/Annually
Exterior Features
- Roof: Asphalt
Utility Information
- Utilities: Water Source: Shared Well
- Sewer: Septic Tank
School Information
- High School: Princeton High School
Parking
- Concrete
- Garage Door Opener
- On Site
- Garage Owned
- Attached
- Garage
Living Area
- 2,496 sqft
Location
Estimated Monthly Mortgage Payment
*Based on Fixed Interest Rate withe a 30 year term, principal and interest only
Listing price
Down payment
%
Interest rate
%Mortgage calculator estimates are provided by john greene Realtor and are intended for information use only. Your payments may be higher or lower and all loans are subject to credit approval.
Disclaimer: Based on information submitted to the MLS GRID as of 4/20/22 08:21. All data is obtained from various sources and may not have been verified by broker or MLSGRID. Supplied Open House Information is subject to change without notice. All information should beindependently reviewed and verified for accuracy. Properties may or may not be listed by the office/agentpresenting the information. Properties displayed may be listed or sold by various participants in the MLS. All listing data on this page was received from MLS GRID.




Description