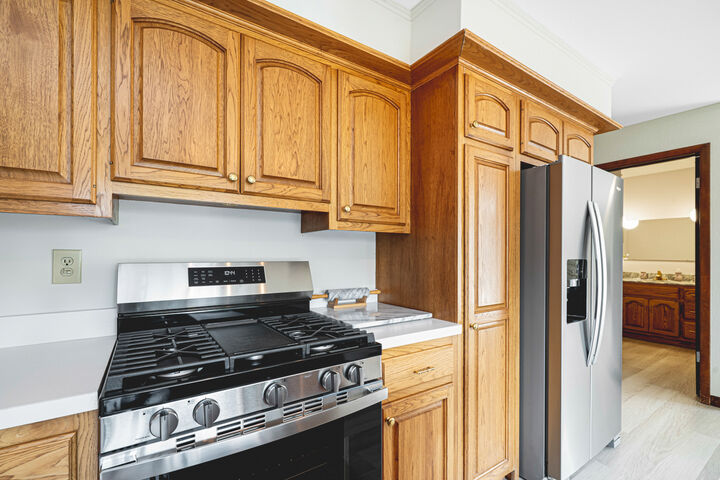

Listing Courtesy of:  Midwest Real Estate Data / Coldwell Banker Real Estate Group
Midwest Real Estate Data / Coldwell Banker Real Estate Group
 Midwest Real Estate Data / Coldwell Banker Real Estate Group
Midwest Real Estate Data / Coldwell Banker Real Estate Group 200 Montieth Avenue Joliet, IL 60433
Active (89 Days)
$425,000 (USD)
MLS #:
12440591
12440591
Taxes
$6,435(2024)
$6,435(2024)
Type
Single-Family Home
Single-Family Home
Year Built
1967
1967
Style
Traditional
Traditional
School District
122,210
122,210
County
Will County
Will County
Community
Cherry Hill
Cherry Hill
Listed By
MARIA OWCZARZAK, Coldwell Banker Real Estate Group
Source
Midwest Real Estate Data as distributed by MLS Grid
Last checked Nov 8 2025 at 10:13 PM GMT+0000
Midwest Real Estate Data as distributed by MLS Grid
Last checked Nov 8 2025 at 10:13 PM GMT+0000
Bathroom Details
- Full Bathrooms: 2
- Half Bathroom: 1
Interior Features
- Walk-In Closet(s)
- Built-In Features
- Intercom
- Laundry: Gas Dryer Hookup
- Appliance: Range
- Appliance: Refrigerator
- Appliance: Washer
- Appliance: Dryer
- Appliance: Dishwasher
- Appliance: Microwave
- Appliance: Stainless Steel Appliance(s)
- Sump Pump
- Co Detectors
- Water-Softener Owned
- Appliance: Other
- Appliance: Water Softener
- Replacement Windows
- Workshop
Subdivision
- Cherry Hill
Lot Information
- Corner Lot
Property Features
- Fireplace: 1
- Fireplace: Family Room
- Fireplace: Gas Starter
- Foundation: Concrete Perimeter
Heating and Cooling
- Baseboard
- Other
- Central Air
Basement Information
- Finished
- Full
Exterior Features
- Roof: Asphalt
Utility Information
- Utilities: Water Source: Shared Well
- Sewer: Septic Tank
Parking
- Concrete
- Garage Door Opener
- Attached
- Garage
- Yes
Living Area
- 3,000 sqft
Location
Estimated Monthly Mortgage Payment
*Based on Fixed Interest Rate withe a 30 year term, principal and interest only
Listing price
Down payment
%
Interest rate
%Mortgage calculator estimates are provided by john greene Realtor and are intended for information use only. Your payments may be higher or lower and all loans are subject to credit approval.
Disclaimer: Based on information submitted to the MLS GRID as of 4/20/22 08:21. All data is obtained from various sources and may not have been verified by broker or MLSGRID. Supplied Open House Information is subject to change without notice. All information should beindependently reviewed and verified for accuracy. Properties may or may not be listed by the office/agentpresenting the information. Properties displayed may be listed or sold by various participants in the MLS. All listing data on this page was received from MLS GRID.




Description